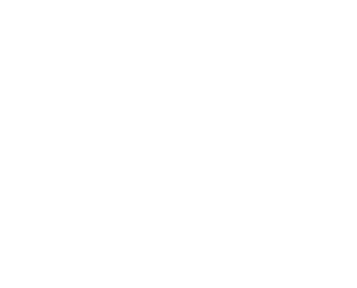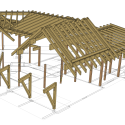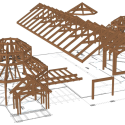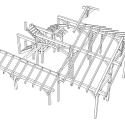
Design & Planning
When design and planning is done properly, you avoid potential costly mistakes and the whole project is completed better and faster.
Our Process
We use industry-leading CAD software to
create plans and 3D models to bring your ideas to life.
Based on the design plans, we complete all necessary measurements and
calculations to ensure structural feasibility, list of materials required
and establish a full project cost estimate.
We can work directly with homeowners/builders or with architects and designers.
Examples CAD Drawings
How To Get Started?
Visit our Gallery for some ideas of materials, structures and styles or send us your design ideas. We can then set up a time to discuss your project in greater details.
Work With Us
Have a project in mind? Contact us to discuss how we can bring your ideas to life.
Contact David at 403-431-2153 or send a message .
In This Section

- © Copyright 2025 - Schuler Timberworks Inc.
- |
- Privacy Policy
- |
- Website Credits


